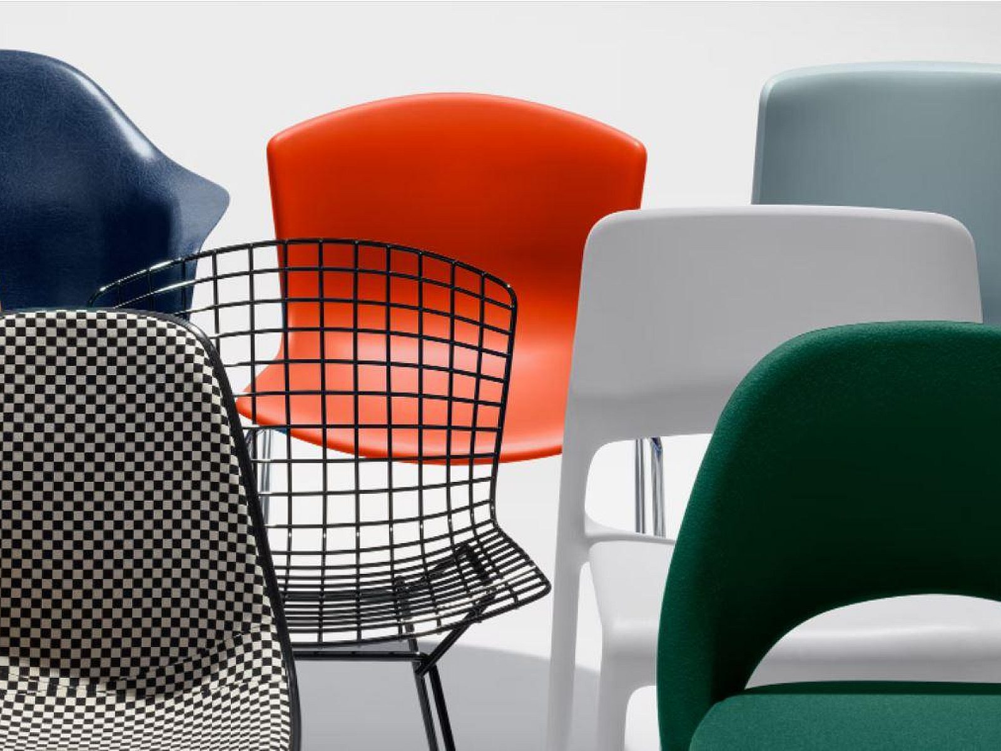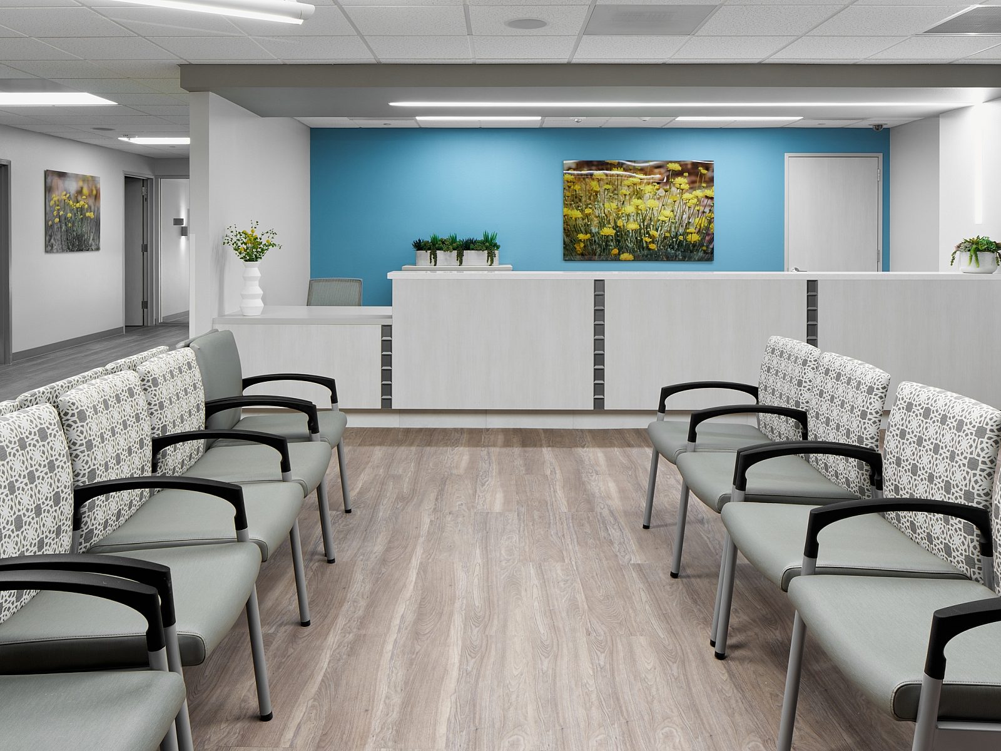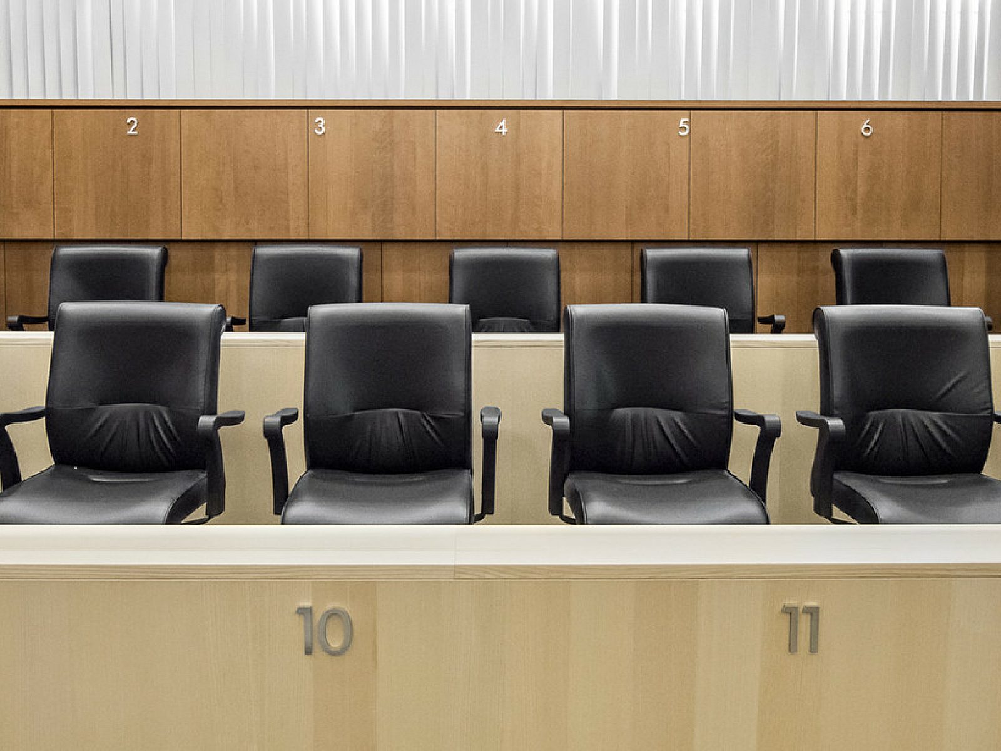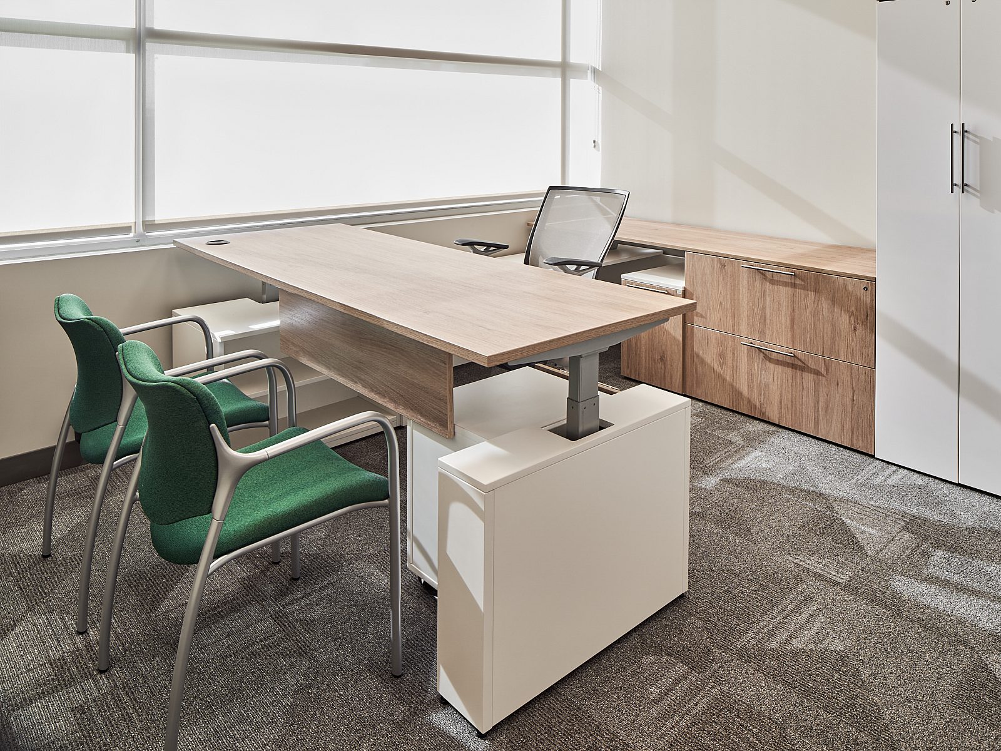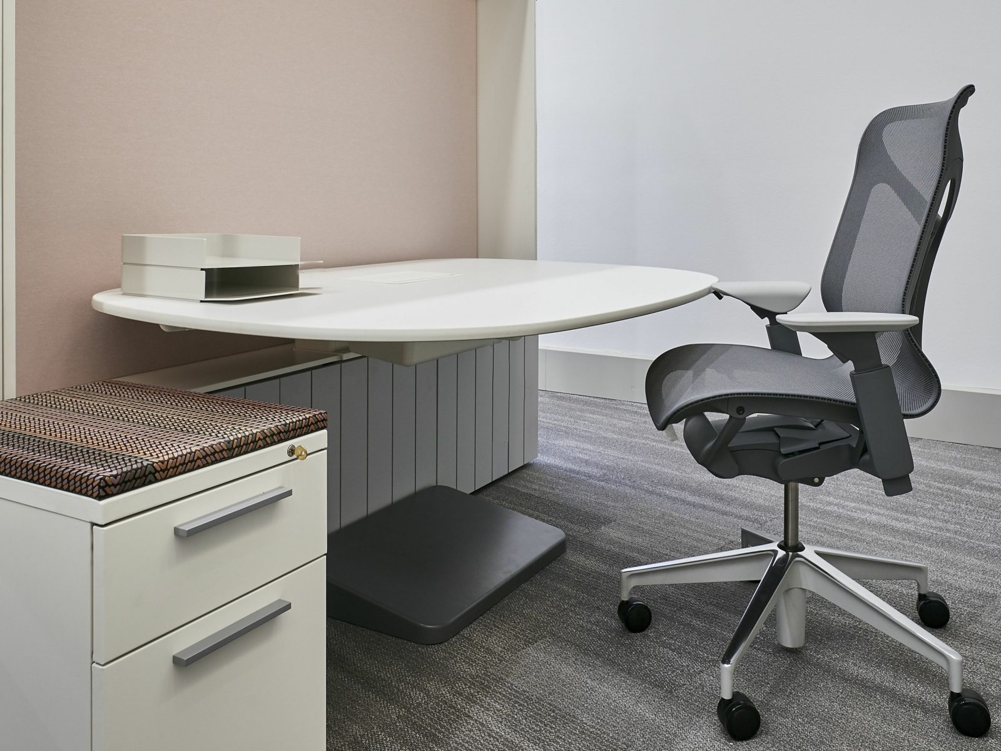Community Cancer Institute
This world-class cancer treatment facility serves as a tranquil yet effective healing space close to home.

Project Kick Off
2017
Project Scope
Furniture, Artwork & Accessories
Project Details
The Community Cancer Institute is the first of its kind in the San Joaquin Valley. The goal was to build a world-class cancer treatment facility to keep patients closer to their homes and families while providing comprehensive outpatient services under one roof. This regional cancer treatment and research center stands three stories tall and is a 100,000 square foot building on the Clovis Community Medical Center campus. The center will allow patients to receive care in one space whereas previously they would have had to visit providers in multiple locations.
Services include radiation oncology, medical oncology, support services, lab and pharmacy. Hospital management as well as physicians have office space in the building. Facility Designs was honored to be selected as the furniture vendor in a space that not only represents commitment to community and quality design, but the improved healthcare experience for patients who may have otherwise had to leave the local area.
The entire space is tranquil and comfortable for patients and guests. It is designed for maximum function and collaboration of physicians while providing seamless service to enhance care for patients and ultimately elevate the cancer care in the valley.
Manufacturer Highlights
Herman Miller, Carolina, Kimball, Krug, Martin Brattrud, National Office Furniture, Cumberland, Andreu World, Bernhardt Design
Design Group
SmithGroup JRR




