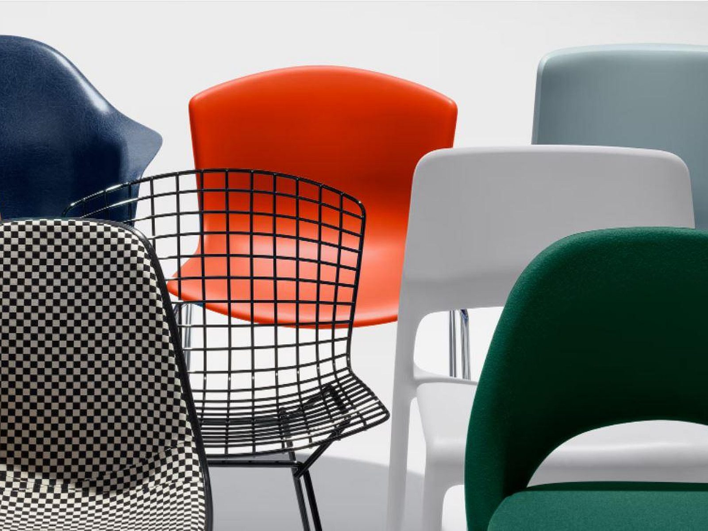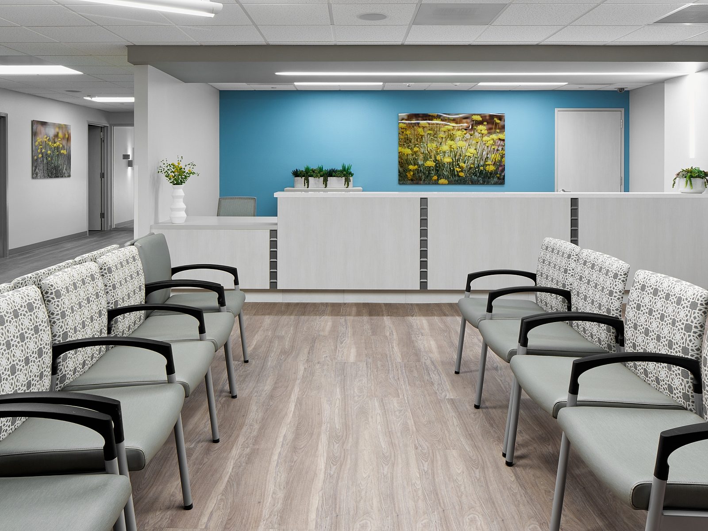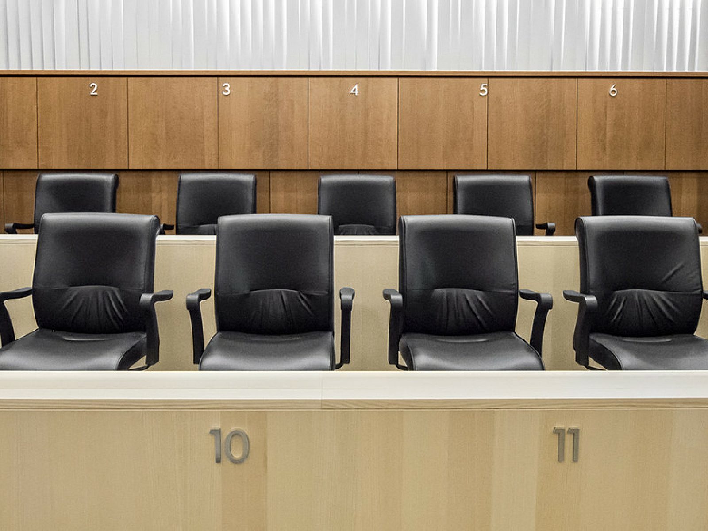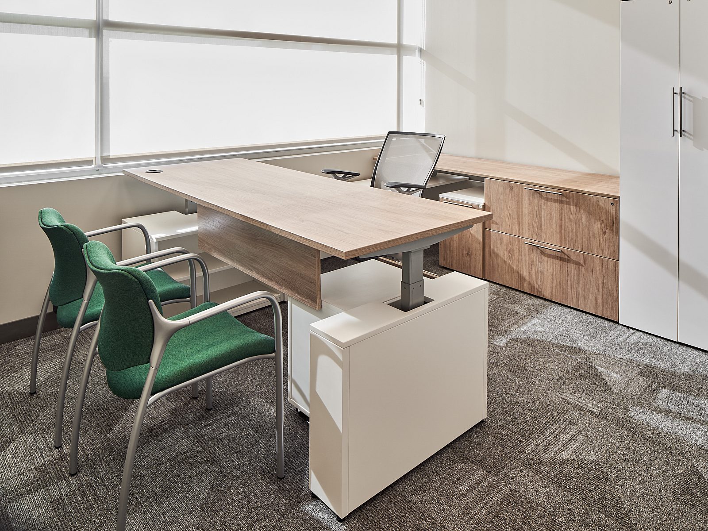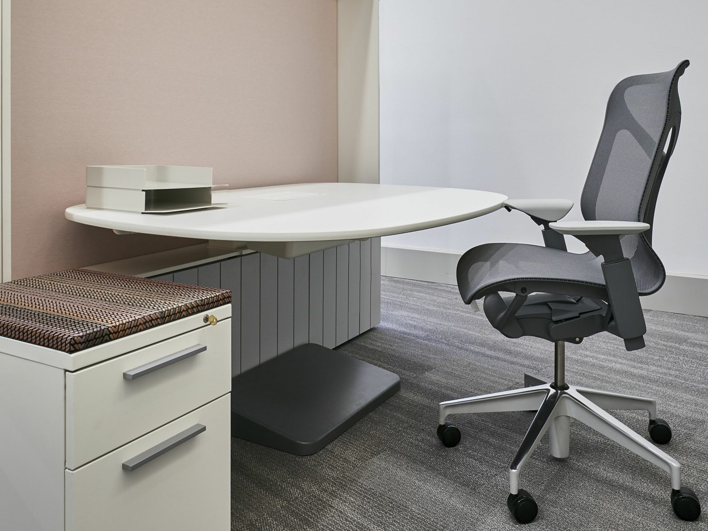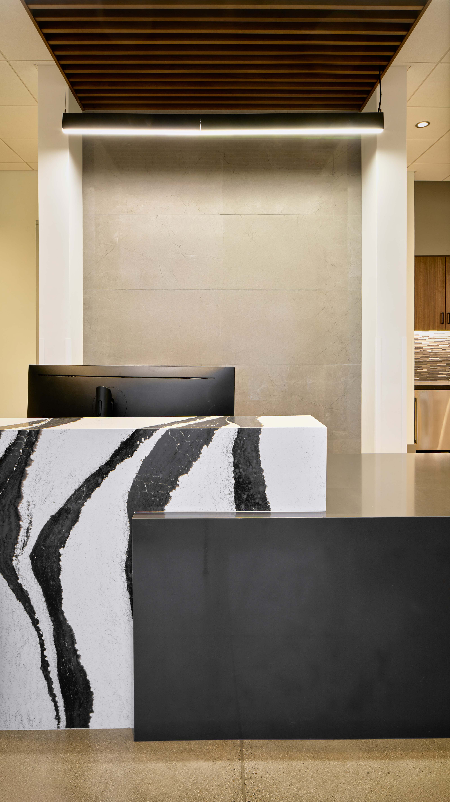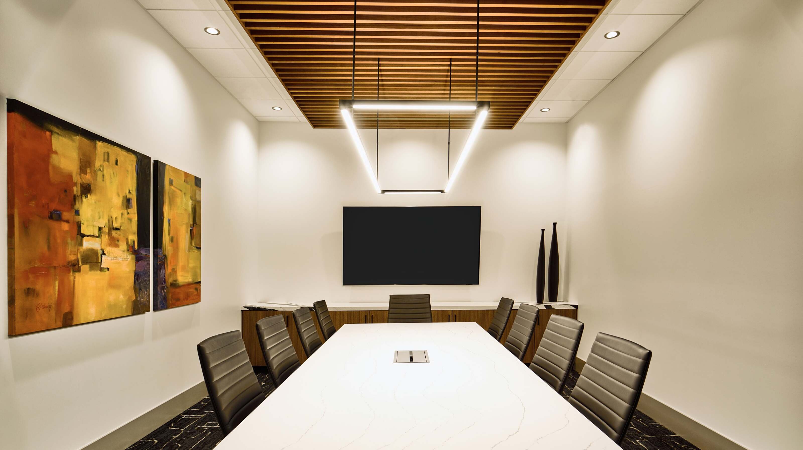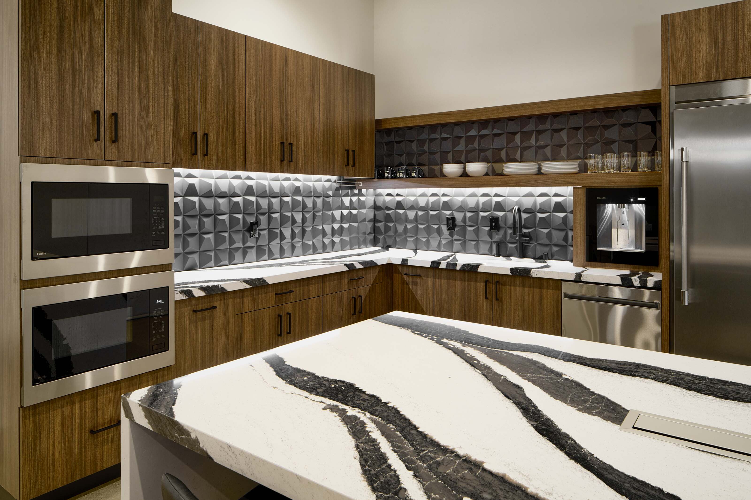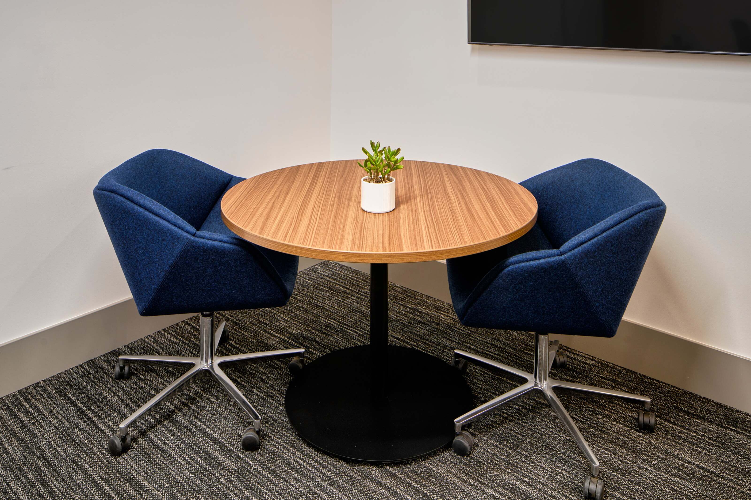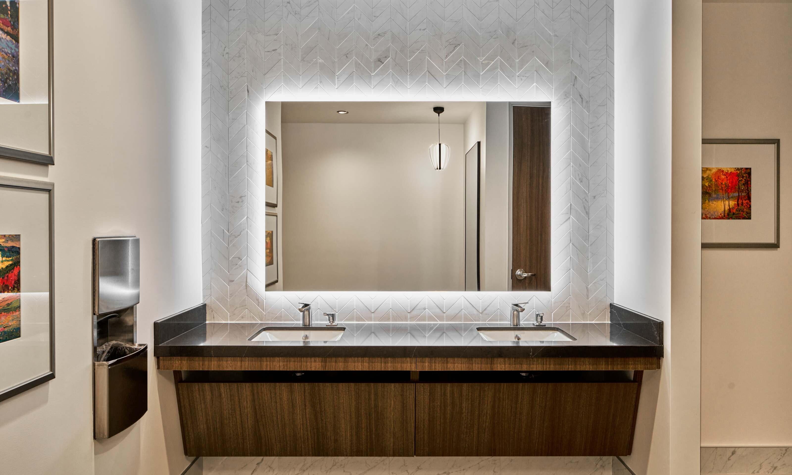W CPA Group
A bold, modern space for an inventive and forward-thinking company, W CPA Group's striking new office reflects the creative and personalized services they provide their clients day in and day out.

Project Kick Off
2023
Project Scope
Interior Finishes, Furniture, Artwork & Accessories
Project Details
Designed from the ground up, Team FD collaborated with W CPA Group project partners to create an office environment that effortlessly blends form, function, and style for team members and clients alike to enjoy. Complete with open and private offices, multiple meeting areas, touch-down spaces, and a state-of-the-art breakroom, W CPA Group is set up for success.
While a neutral color palette of black and white is implemented throughout, pops of color, natural wood accents, and textured materials introduce warmth, bold personality, and dramatic interest. Unique ceiling features like suspended wood baffles and statement lighting help define individual areas and workspaces throughout. The formal conference rooms and casual lounge space have easy access to a coffee bar, perfect for client meetings and mid-day pick-me-ups alike. The breakroom steals the show with 3-dimensionsal tile, bold countertops, and ample storage, while the spacious restrooms are complete with contemporary plumbing fixtures, back-lit mirrors, and luxurious finishes.
Manufacturer Highlights
Herman Miller, OFS, HBF, Kimball, Global




