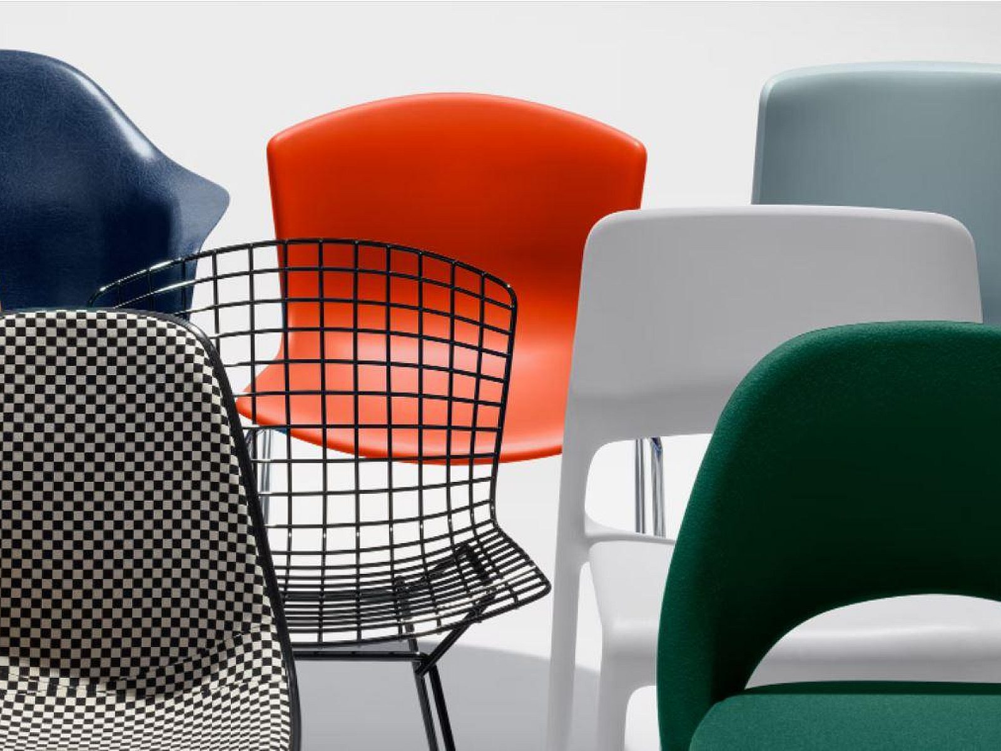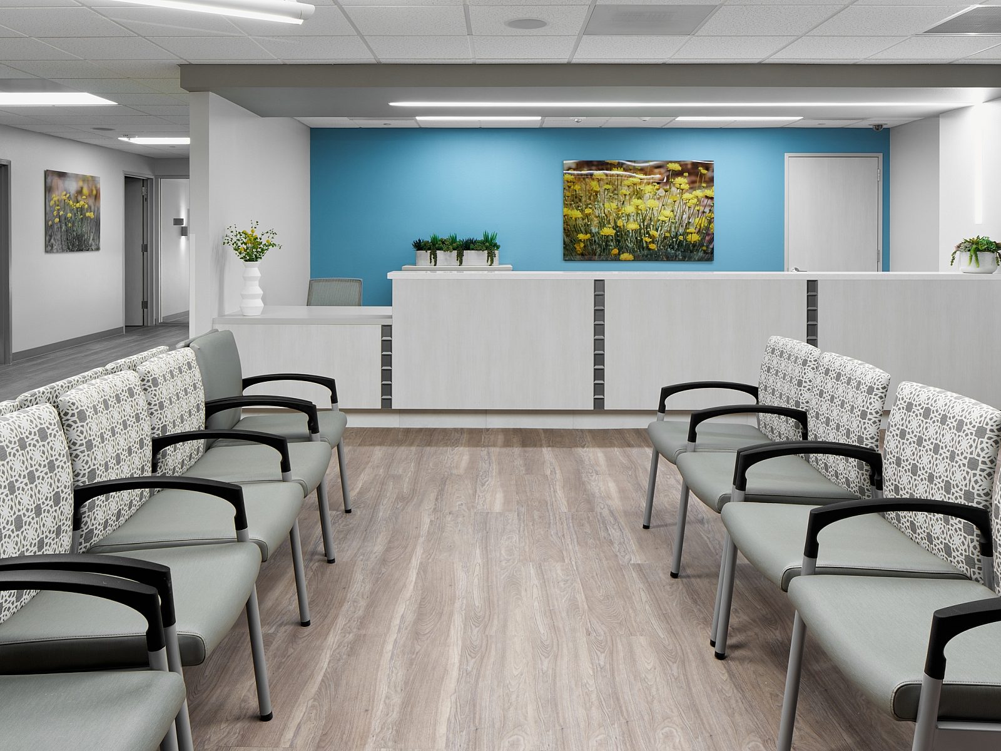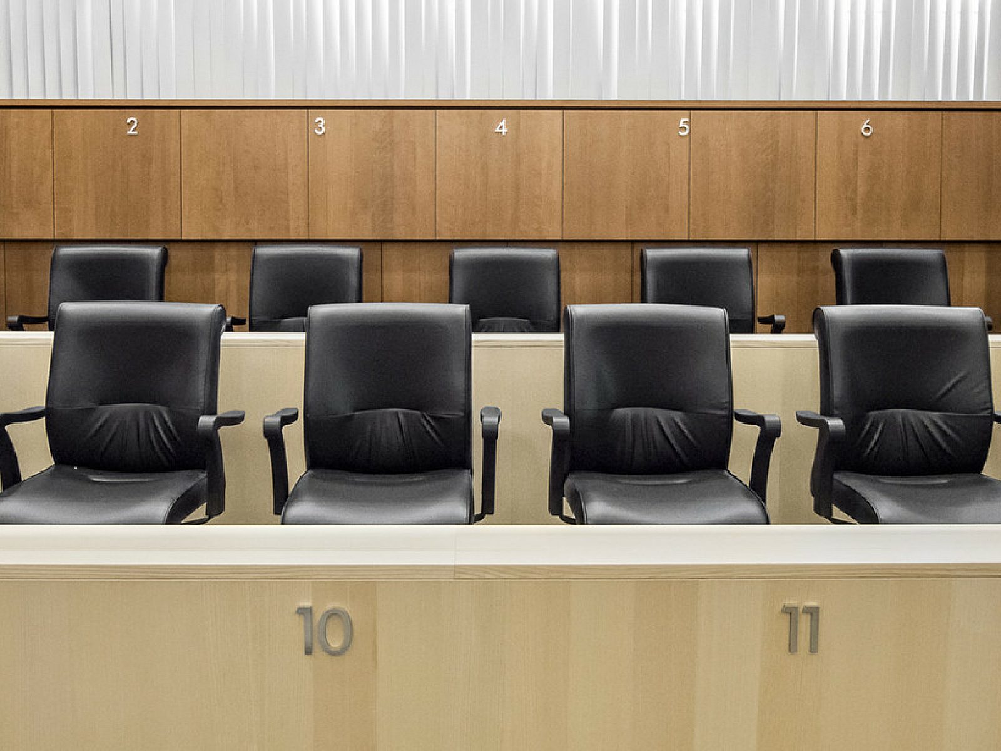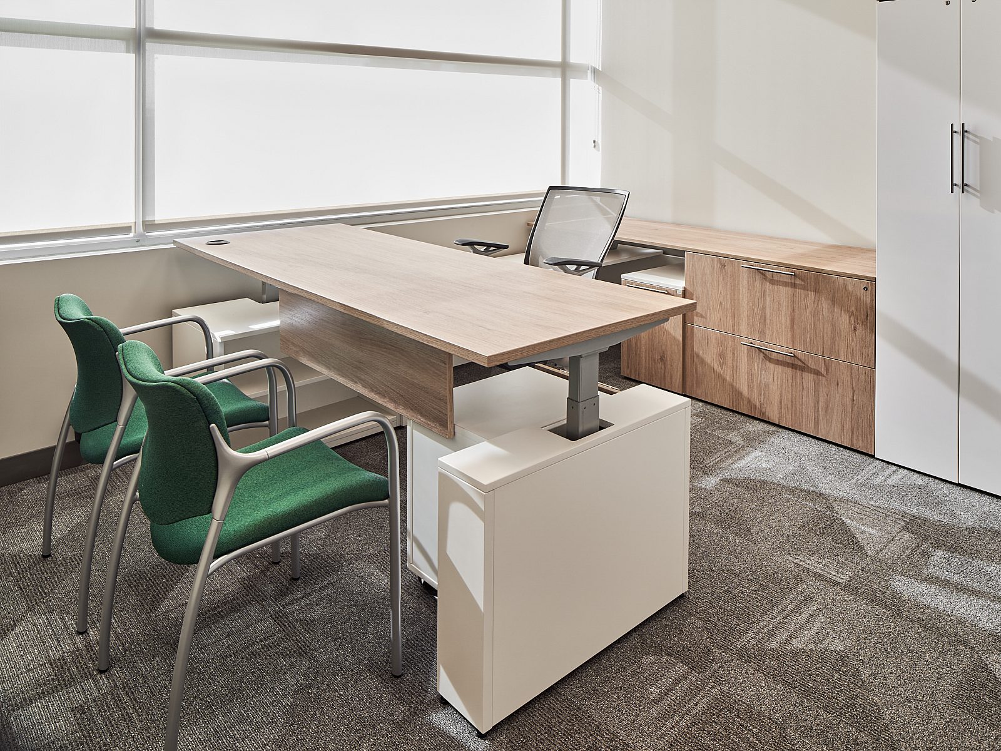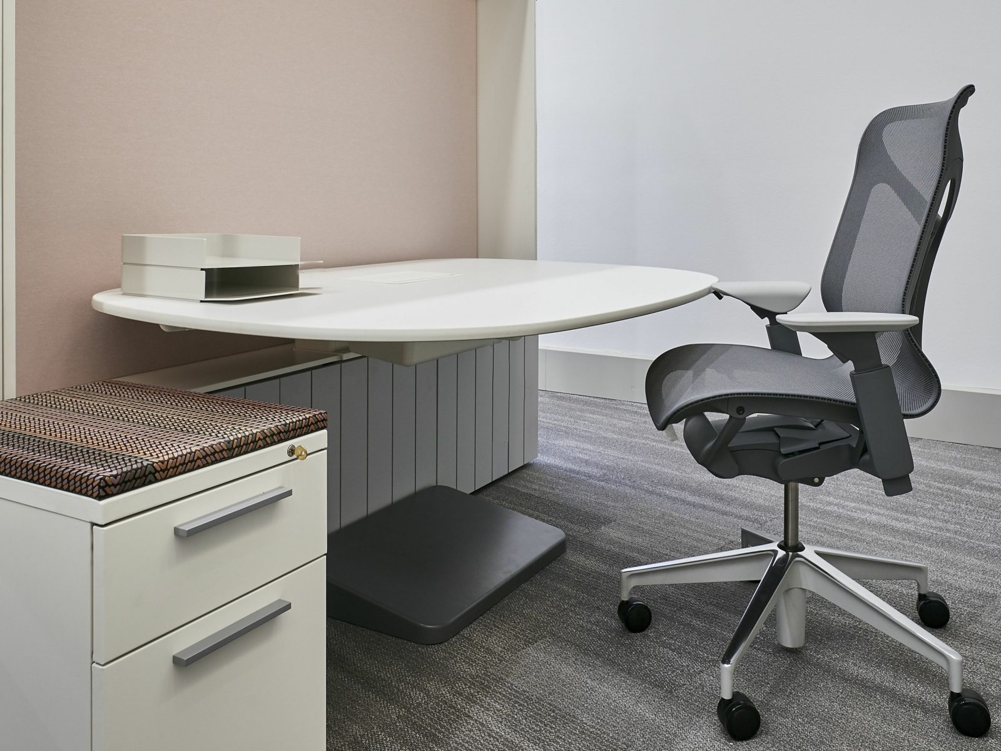- Services
- Design & Furniture

Design & Furniture
Planning and designing your workspace is a team effort that takes creativity, attention to detail, and a thorough knowledge of your interior space and work activities.

We love this work. In fact, it doesn’t even feel like work. We love partnering with a client to bring their vision to life. We work with the highest caliber of developers, architects, contractors, and commercial real estate brokers on some of the most desirable corporate and healthcare projects in the region. Facility Designs provides accurate floor plans, elevations, 3D visuals, FF&E specifications, and presentation boards of selected materials.
Whether you have a new or existing space, a single office or an entire building, we will work to suit your needs. We start with an understanding of the work you do and the members of your team. We incorporate a budget that you feel comfortable with, and create a layout that serves as both innovative and efficient. Your partner in the management of the project, we will meet with you and the project team to ensure a seamless execution. Our goal is to have you feel invested in the process and to achieve a space that leaves an impression with your clients and staff.
Ready to start your project?
Our team of experts will help you create a space that works as hard as you do!




