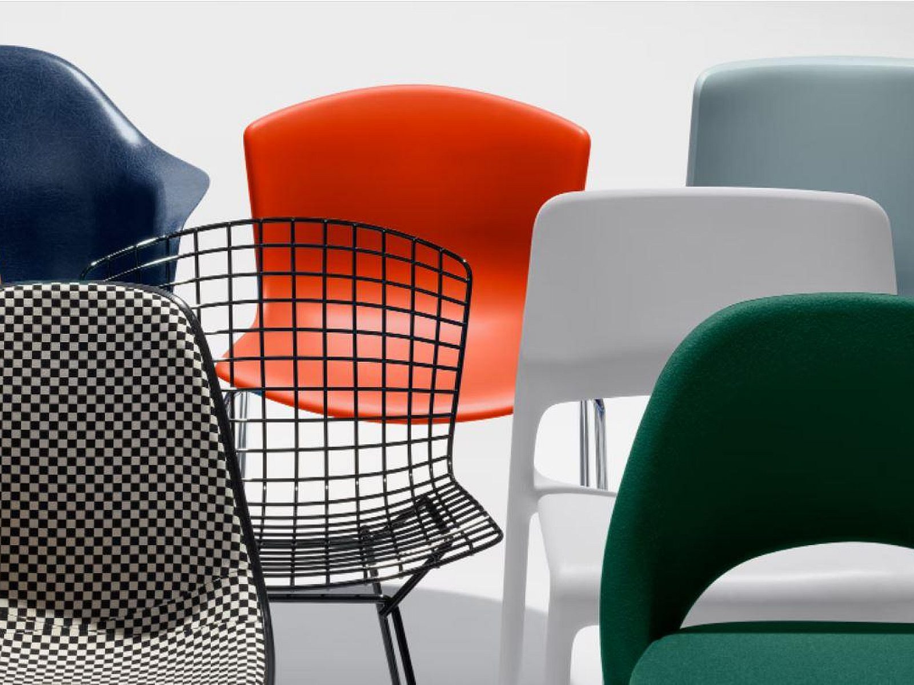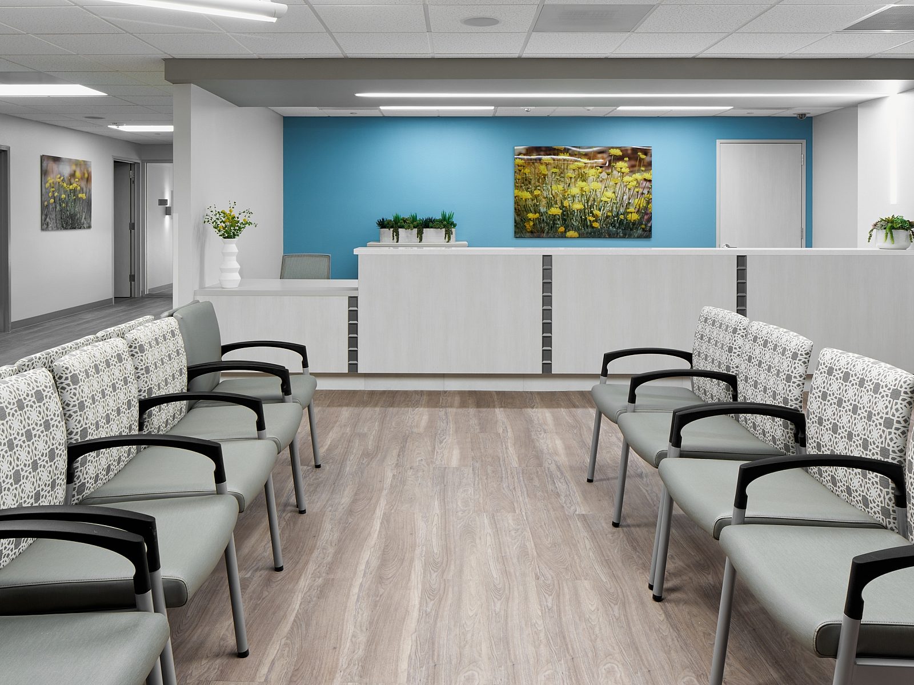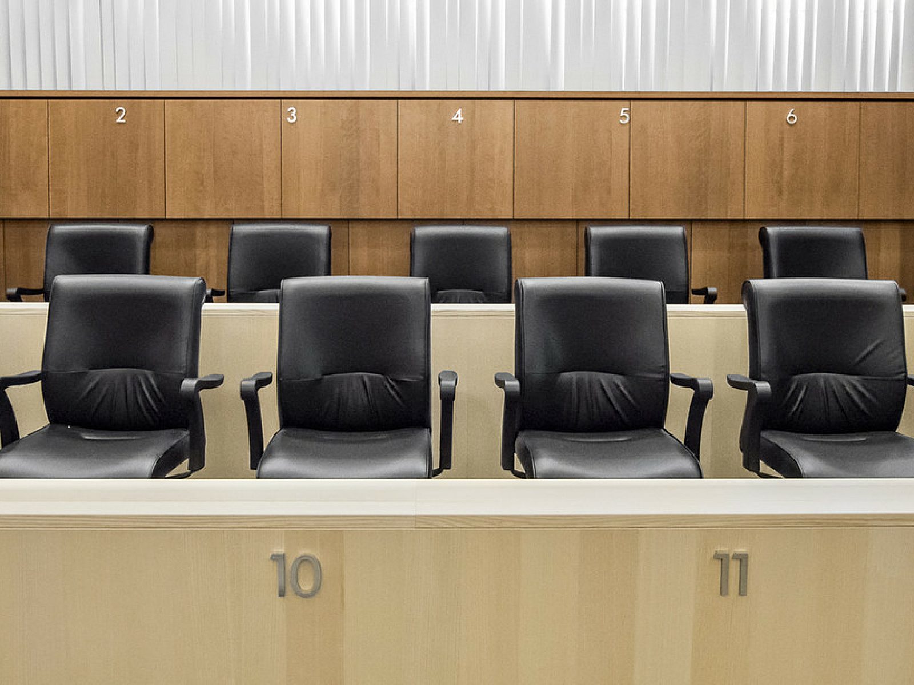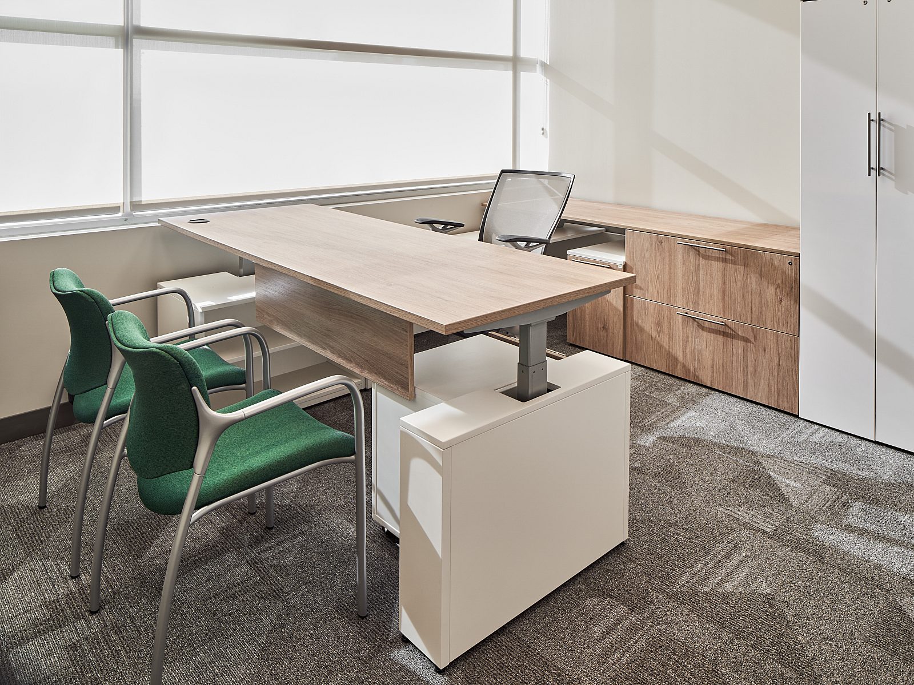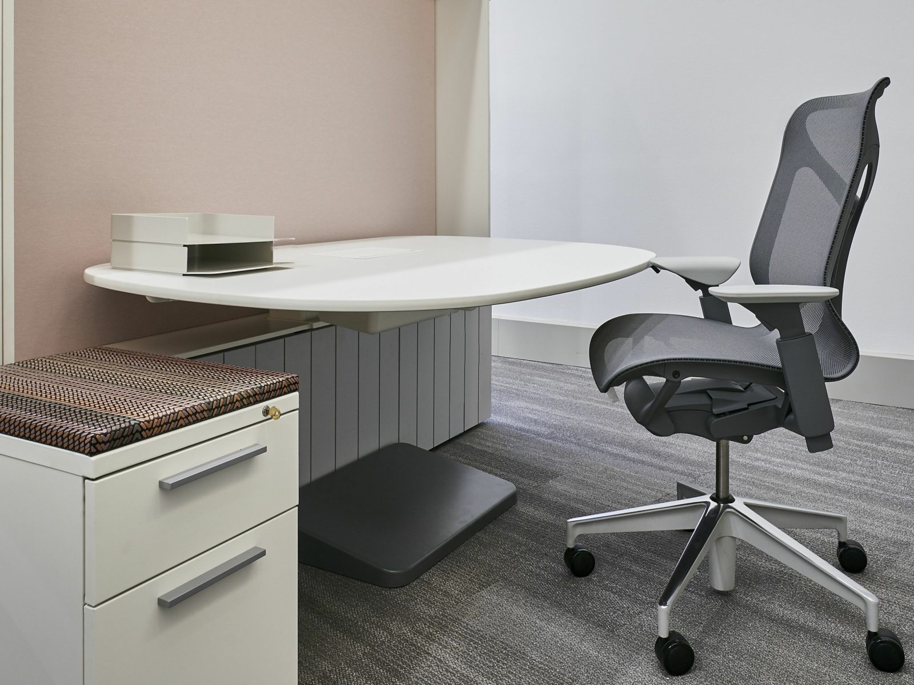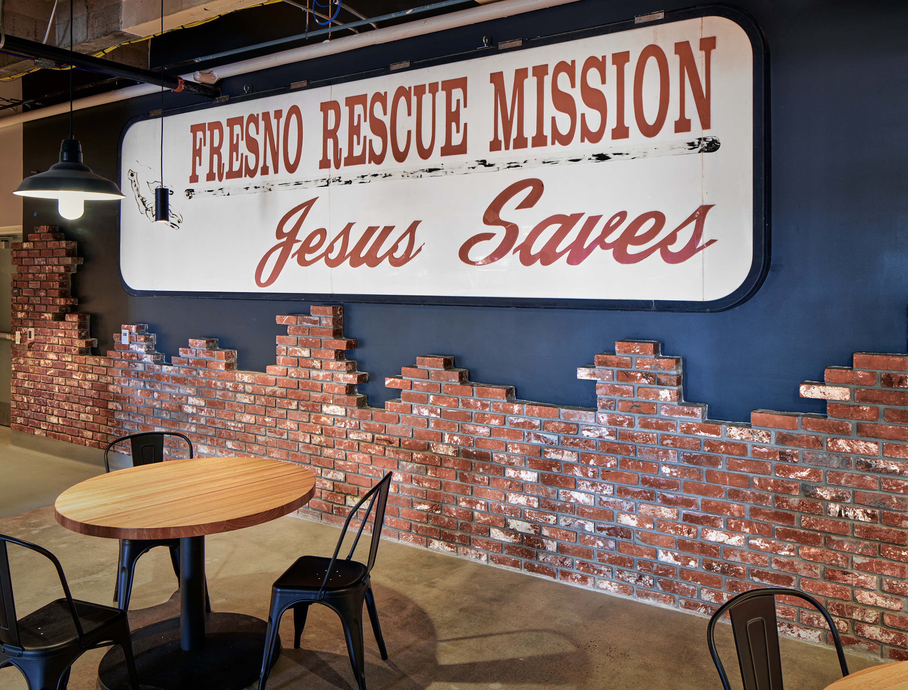City Center by Fresno Mission First Floor
This 180,000 square foot facility offers a well designed and dignified space for community members facing homelessness, domestic abuse and other life challenges.

Project Kick Off
2021
Project Scope
Interior Finishes & Space Planning
Project Details
This 9-acre campus includes over 180,000 square feet of state-of-the-art buildings and facilities providing local community members a one-stop pathway out of crisis through a single front door. Taking a "high-end" approach to homeless shelters, City Center houses the services of up to 20 nonprofit organizations focused on providing relationship-driven care to the Central Valley's struggling population.
The first floor of City Center is designed to feel like a welcoming coffee shop, complete with various lounge and dining areas which create a "living room" atmosphere. Warm, textural architectural elements are paired with bright, primary pops of color, establishing a playful aesthetic that still feels sophisticated. Industrial lighting and polished concrete floors give the space a contemporary edge, while re-purposed materials like antique brick from Fresno Mission's original building provide a sense of lived-in history that makes the new City Center already feel like home.
Want to see more City Center designs? Be sure to check out the Upper Floors here!




