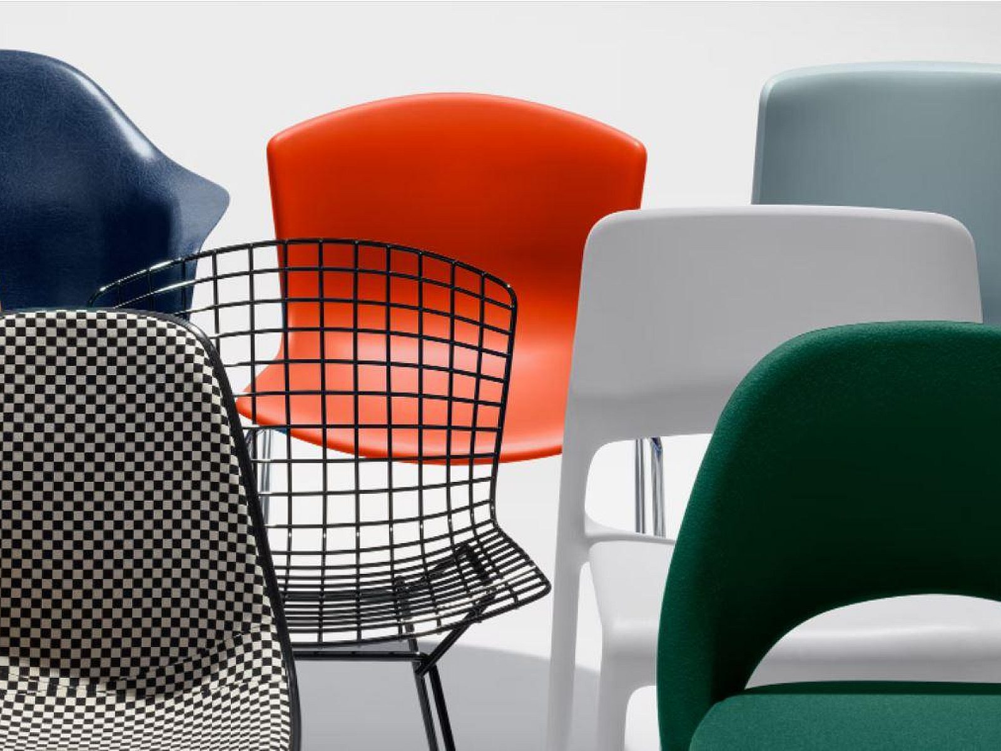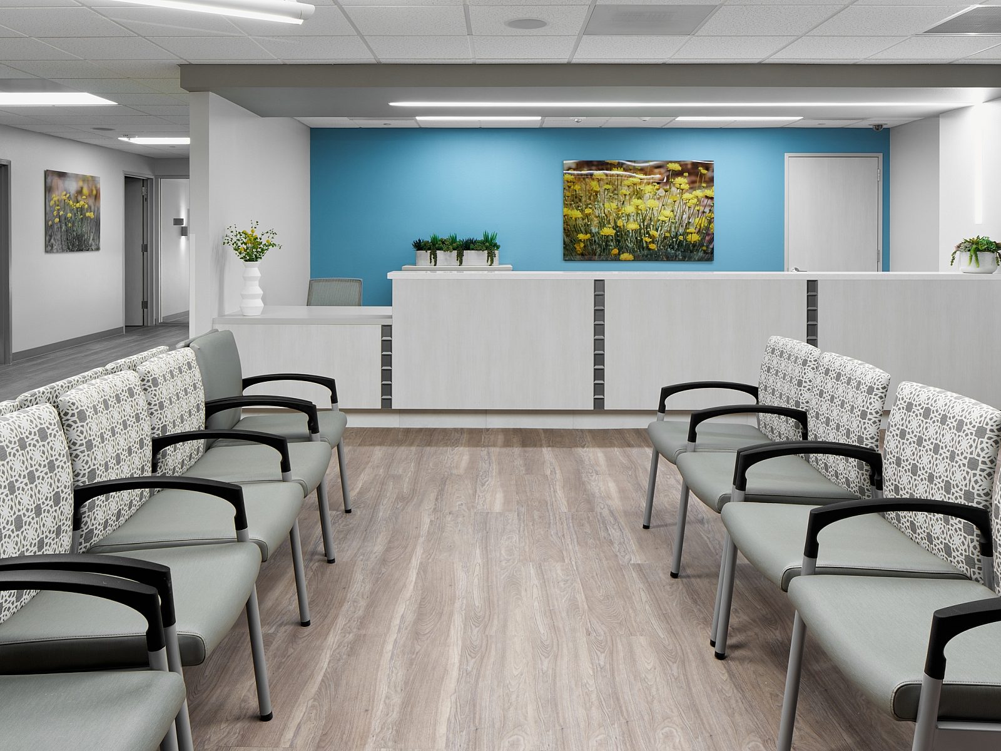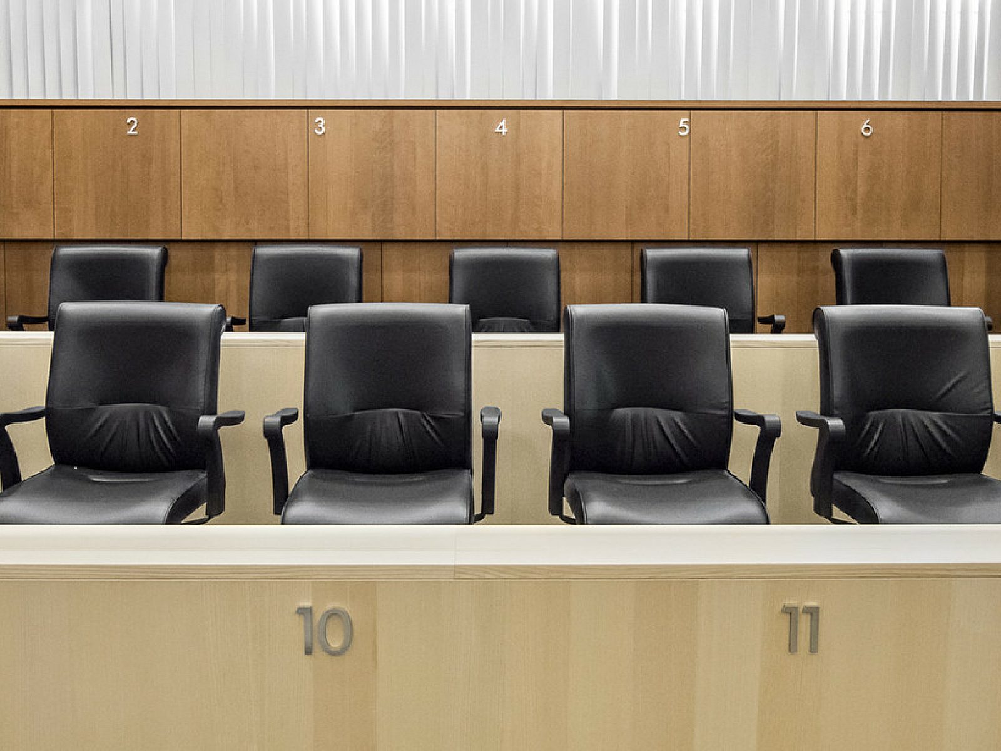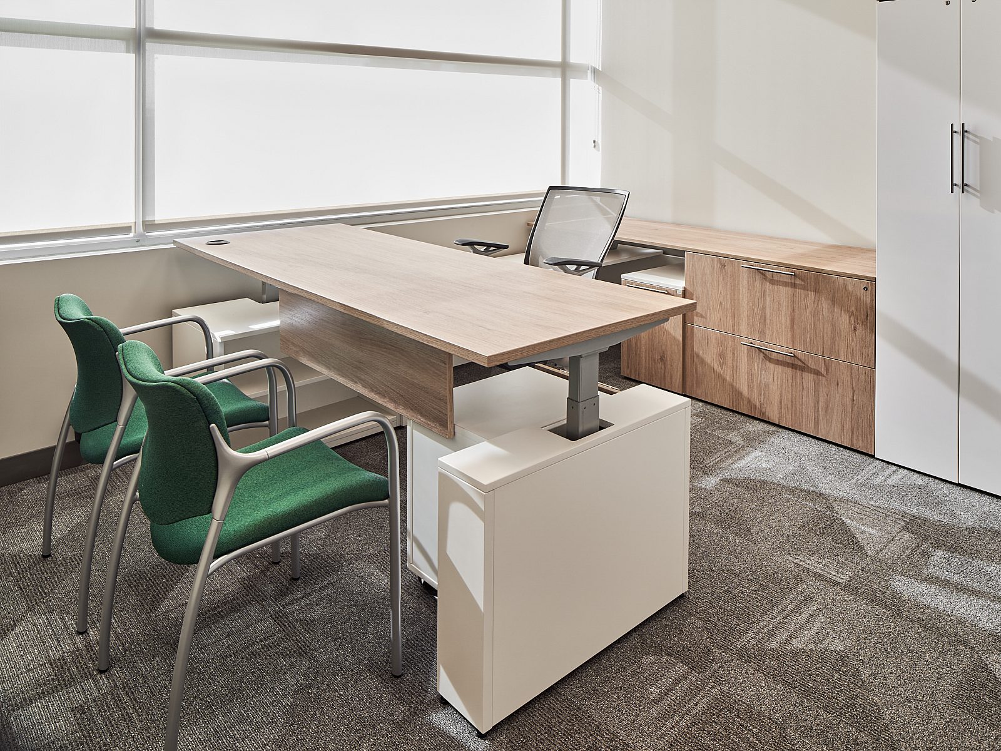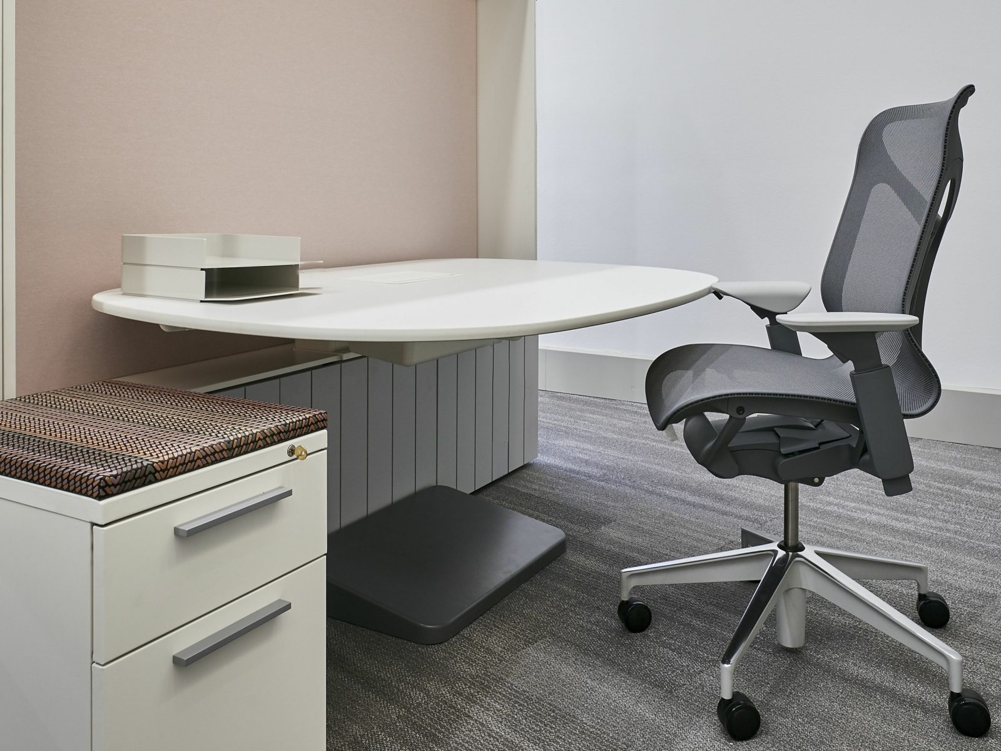Fresno Medical Office Building
This expansive healthcare facility is filled with MillerKnoll furniture solutions that promote comfort, functionality, and a California-aesthetic for both patients and providers to enjoy.

Project Kick Off
2024
Project Scope
Furniture Space Planning & Procurement
Project Details
This 146,00 square foot, state-of-the-art healthcare facility is filled with thoughtfully planned and curated furniture solutions that enhance both patient and provider experiences. Complete with 138 high-tech exam rooms, patient-facing ancillary spaces, integrated open and private offices, meeting zones, touch-down spaces, and multiple back-of-house communal areas, Facility Designs selected furnishings that promote comfort, functionality, and a uniquely California-aesthetic across the building's multiple floor plates.
The main lobby features a wide assortment of furniture styles and groupings with diverse fabric selections and finishes, evoking a calm, welcoming and visually interesting first impression. The pediatric space is brought to life with vibrant materials and bright color selections, providing Fresno's youngest patients with an engaging environment while also fostering a sense of belonging, contributing to their positive patient experience from birth and beyond. Modular and ergonomic furniture facilitate quick navigation and smooth transitions for providers throughout the facility, while bold textures and materials add personality and interest, defining individual work zones while maintaining visual cohesion across this expansive medical office building.
Manufacturer Highlights
Herman Miller, Knoll




