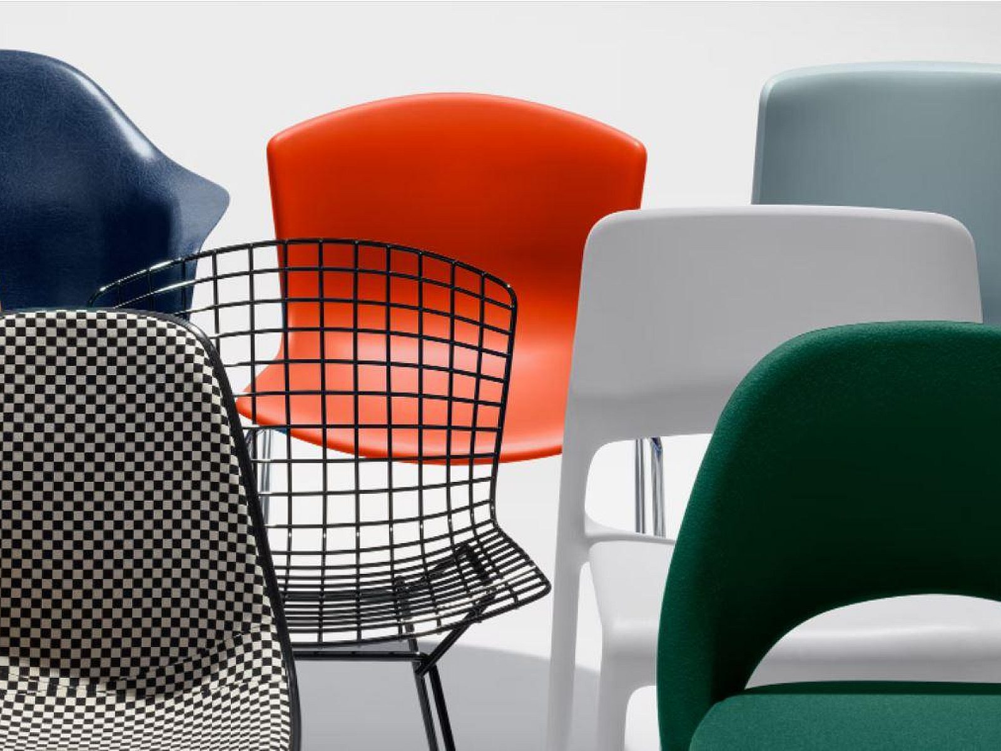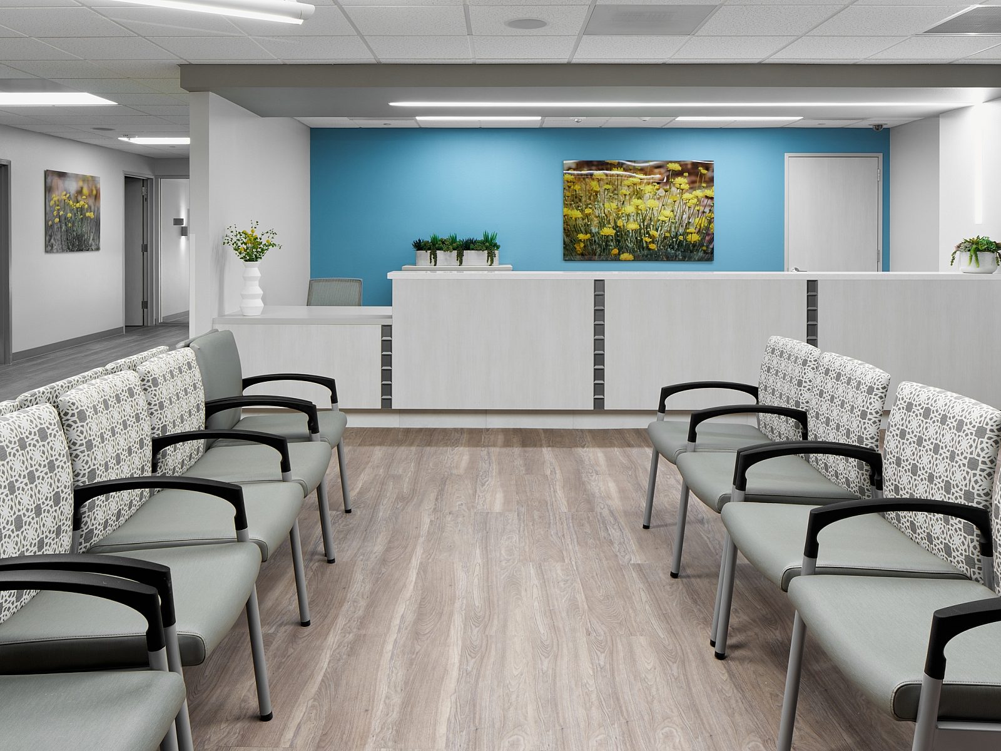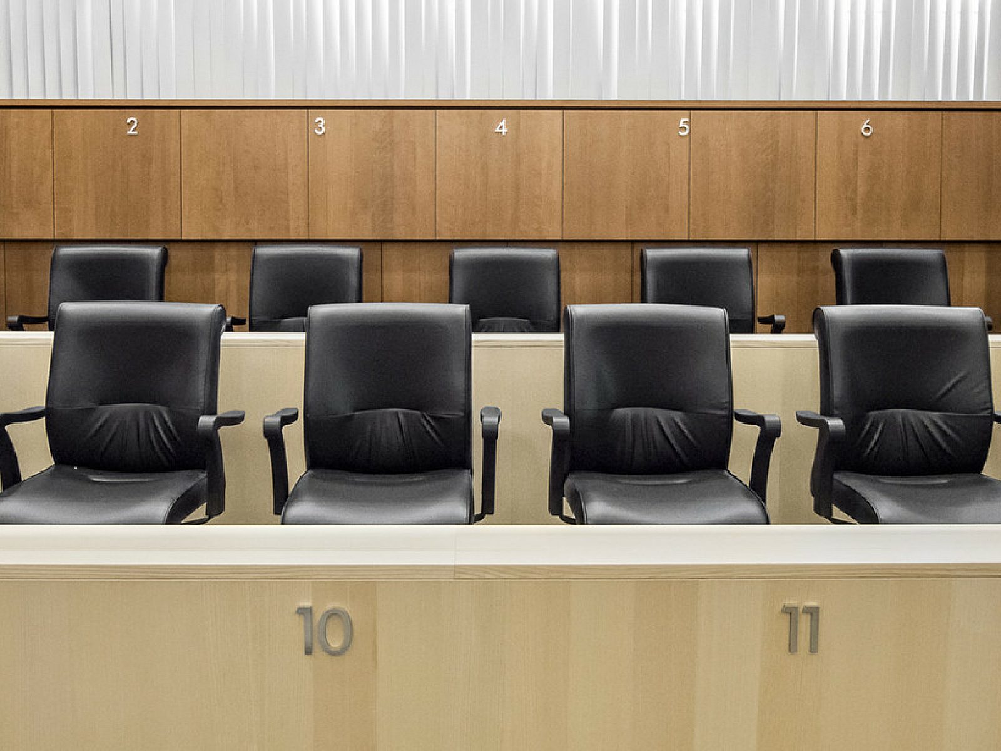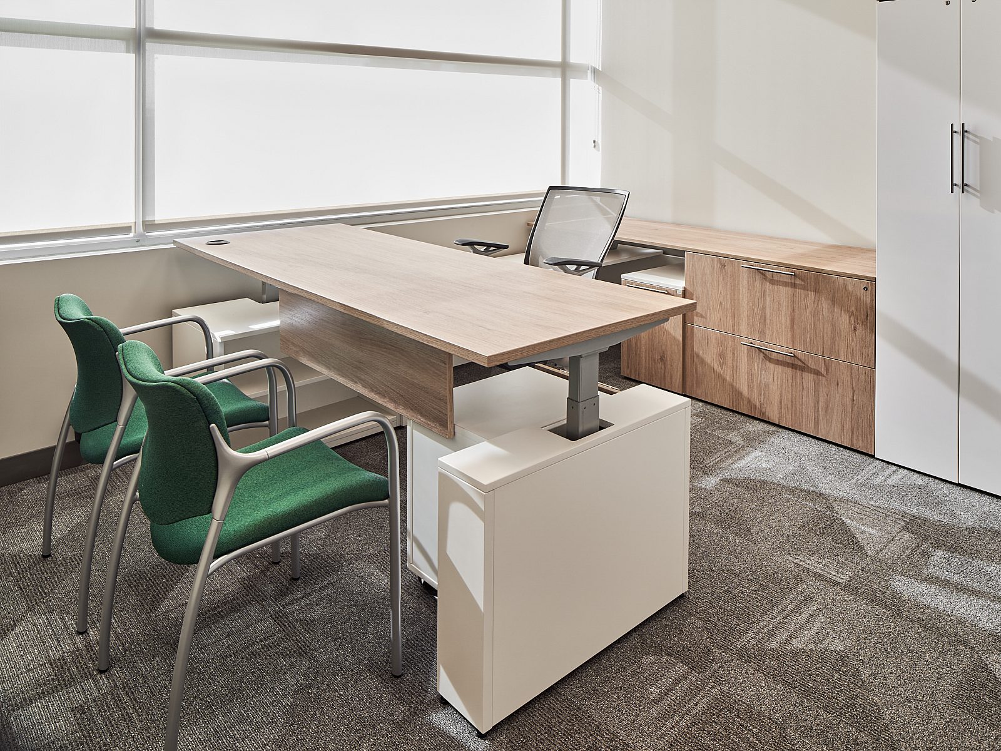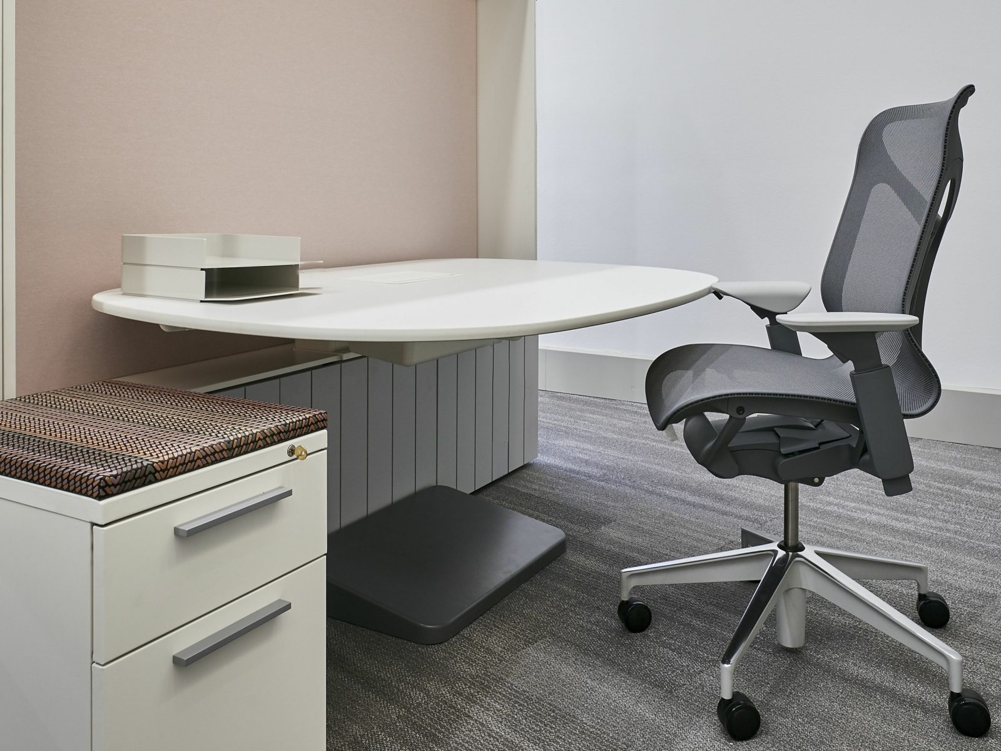Centerline Design
Perfectly tailored to meet the needs of architects and engineers alike, Centerline Design's new modern office is the ideal setting for innovative minds to thrive.

Project Kick Off
2023
Project Scope
Interior Finishes, Furniture, Artwork & Accessories
Project Details
Centerline Design's new office merges modern aesthetics with practicality, creating an innovative and welcoming environment while maintaining a professional atmosphere.
Team FD meticulously designed their workspace to support both architects and engineers, featuring an open floorplan and shared common spaces that promote team collaboration. Carefully selected materials such as exposed concrete, smoked glass, and natural wood tones embody Centerline's contemporary style, while abundant storage solutions and expansive work surfaces accommodate the everyday needs of their architectural design team.
Manufacturer Highlights
Herman Miller, Kimball




