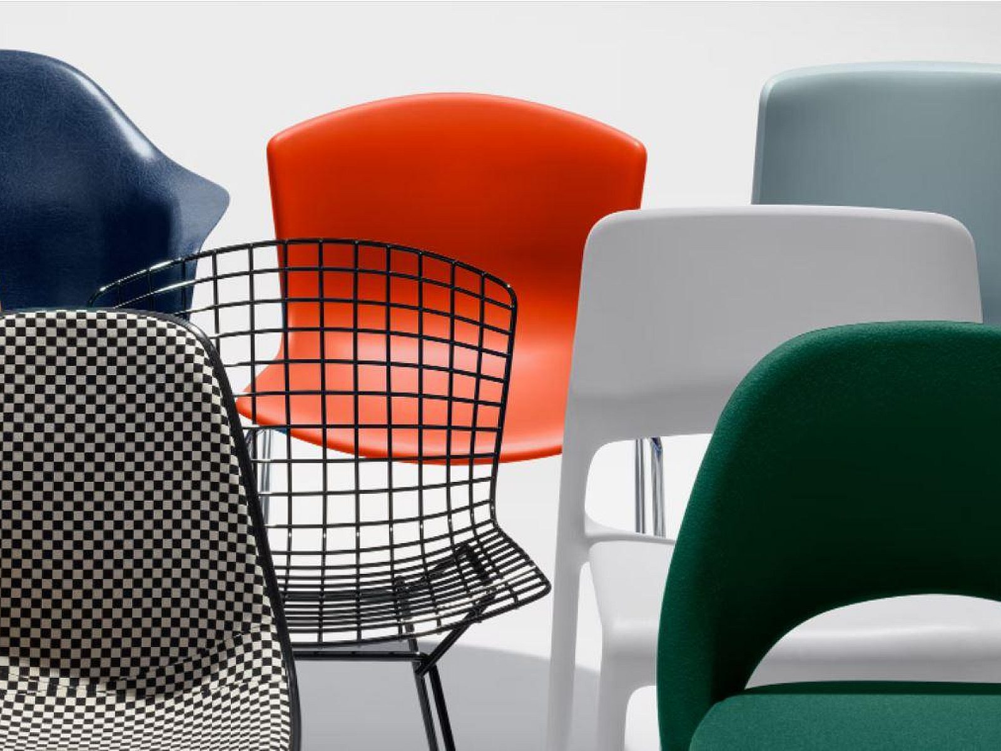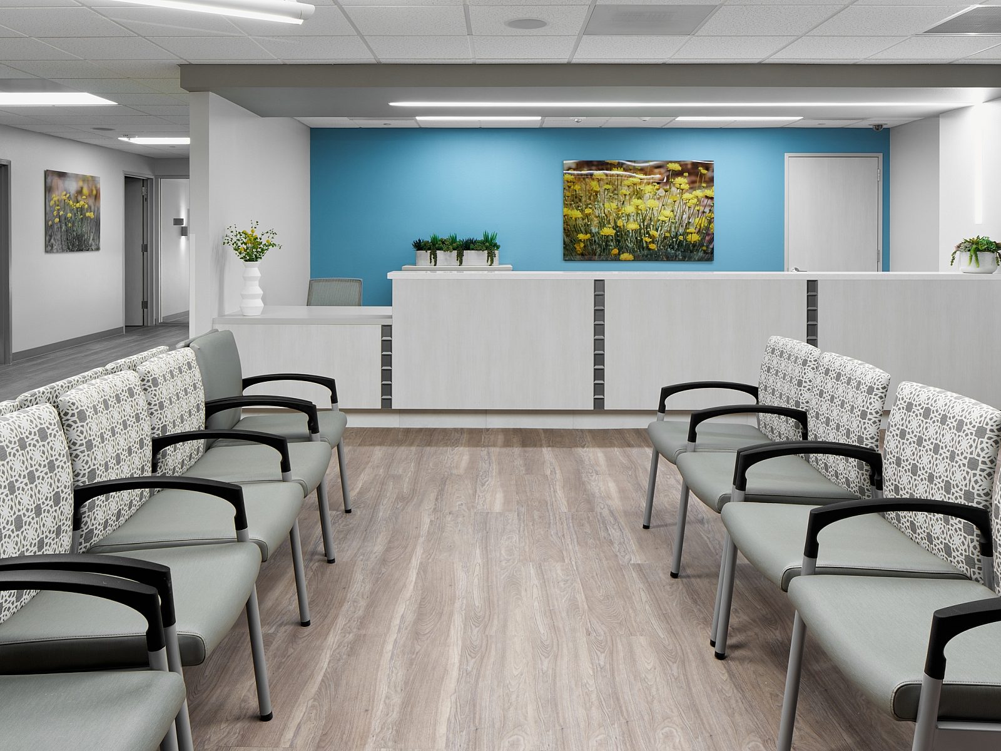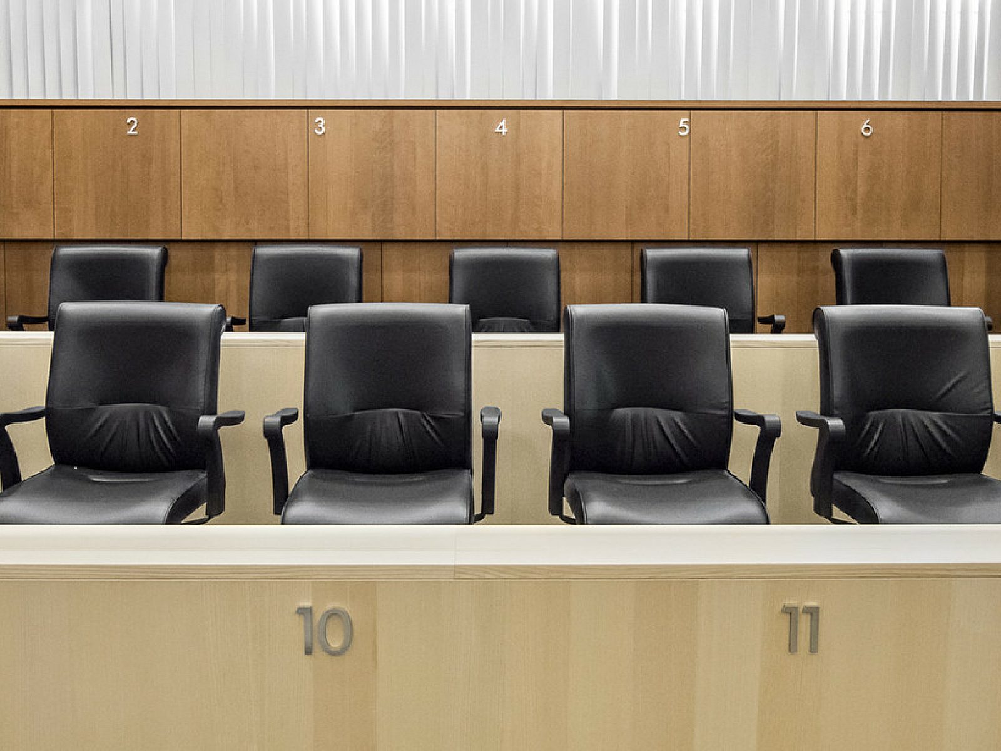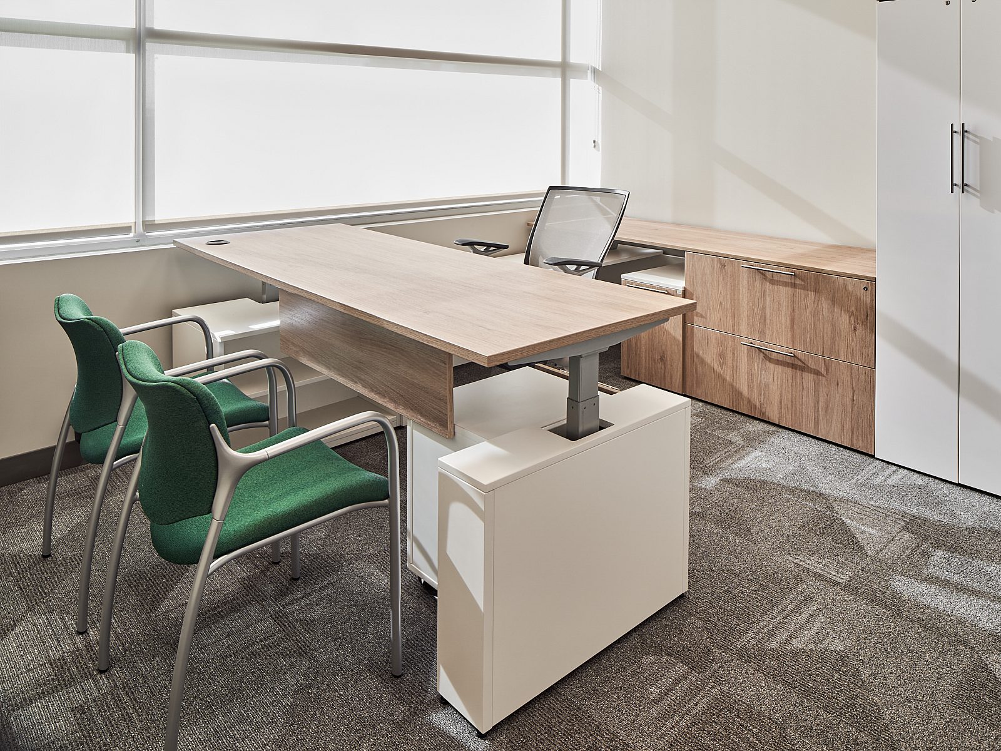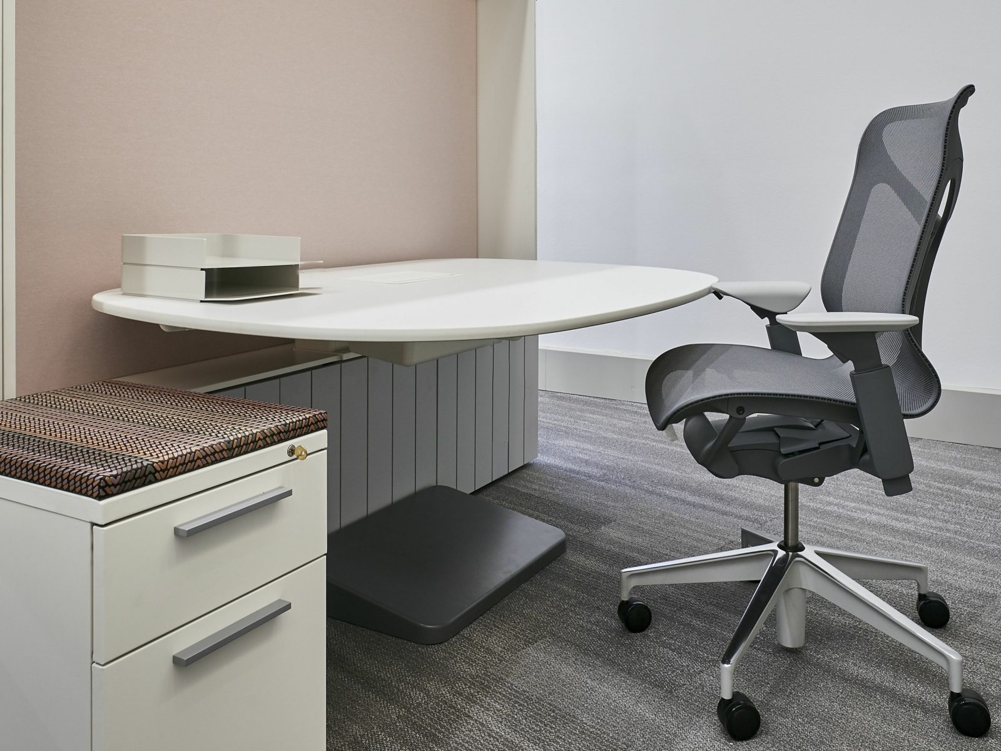United Health Centers Clovis-Shaw
Inspired by organic elements found in nature, this UHC facility offers patients access to general healthcare providers and specialty dental services.

Project Kick Off
2020
Project Scope
Interior Finishes, Furniture, Artwork & Accessories
Project Details
United Health Centers has always been committed to providing quality healthcare to communities in California's Central Valley. Their continued commitment is again conveyed through the opening of their second Clovis, CA location, Clovis-Shaw Health Center. This new addition within their expansive network offers patients access to general healthcare providers as well as specialty dental services.
Floor to ceiling windows greet patients in the waiting area, flooding the clinic interior with natural light and bringing the outside, in. The raw edge reception counter ties into the organic nature of the space, and is highlighted by a contrasting herringbone tile accent and back-lit with hidden LED lights. Warm wood tones establish a comfortable and inviting atmosphere, while two-tone flooring aids with way finding and space definition throughout. Soft colors and curved shapes repeated in fabric patterns to tile applications allude back to the facility's organic motifs, while curated canvas artwork tie everything together.
Manufacturer Highlights
Herman Miller, Sit On It, OFS, Studio Artique




